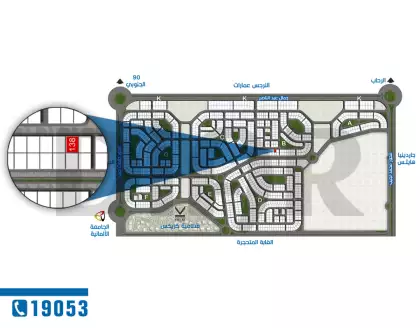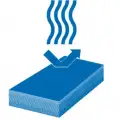Diar 138B
يتكون المشروع من جراج ودور أرضي وثلاثة أدوار متكررة. بالاضافة إلى تمتع المشروع بمداخل فخمة من الرخام والجرانيت. ولضمان مزيد من الحماية والأمان فالمشروع مزود بنظام امني كامل من خدمات امن و كاميرات مراقبة و جراجات إلكترونية.

Location
The project is distinguished by its location near a large park, and also near the road linking Gamal Abdel Nasser axis. It is also distinguished by its proximity to the services area that contains commercial and entertainment malls that meet daily housing needs. The project consists of a garage, a ground floor, and recurring floors.

Facilities

Insulation

Entrance

Elevator

Garage

Aluminum isolation

Central Satellite

Conditioner Bracket

Connection Feed & Drain

Storage Room

Electronic gate

Visual Intercom

CCTV System
Design
The interior design is characterized by utilizing the spaces so that the minimum no. of rooms is 3 rooms considering the architectural symmetry between the interface , the entrance and the front wall.




