DIAR EL Narges 5
Mini compound consists of 2 separated projects,every project consists of 3 floors with 2 units in every floor.It’s characterized by its extra services as swimming pool,gym,party hall,BBQ area and kids area.And a complete security system containing security service,security camera and electronic garage.
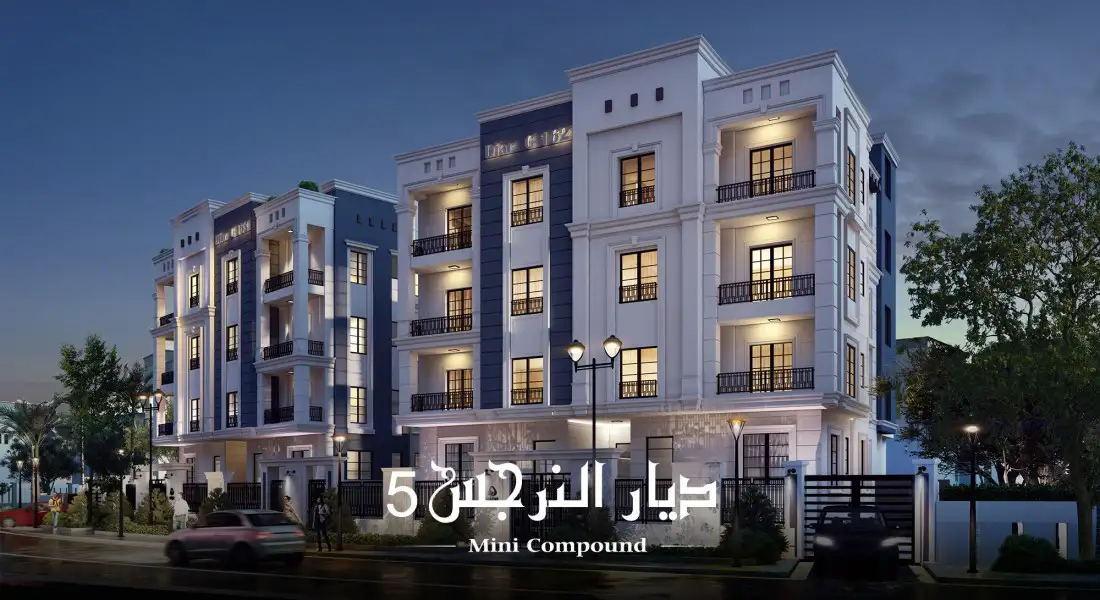
Location
The project is featured by its direct relationship with the main axes, Talaat Harb axis and Gamal Abdel Nasser axis, and its proximity to the services area that contains commercial and entertainment malls that meet daily housing needs. The project consists of a garage, a ground floor, and duplicate floors.
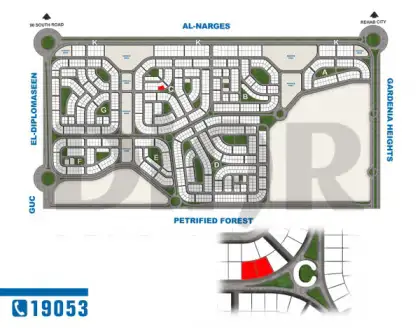
Facilities
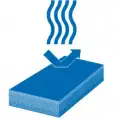
Isolation

Entrance

Elevator

Garage

Aluminum isolation

Central Satellite

Conditioner Bracket
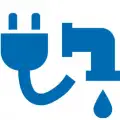
Connection Feed & Drain

Storage Room

Marble Ladders

Visual Intercom

CCTV System

Electronic gate

Pool

Gym

Festival Hall

Kids Area

Barbeque Area
Design
The inner design for units in Diar El Narges 5 characterized by using its all spaces which the project is consist of flats 172m divided into 3 rooms,3 bathrooms and reception can have 3 pieces,and also units with m and 155m and 157m2.
Units

Type A - Typical Floor 172m2
Apartments For Sale in New Narges Project DIAR EL Narges 5 | Fifth Settlement Type A - Typical Floor 172m2 Total Area 172 M2 | near Gamal Abdel Nasser axis
Show More
Type B - Typical Floor 172m2
Apartments For Sale in New Narges Project DIAR EL Narges 5 | Fifth Settlement Type B - Typical Floor 172m2 Total Area 172 M2 | near Gamal Abdel Nasser axis
Show More
Type A - Ground Floor 155m2
Apartments For Sale in New Narges Project DIAR EL Narges 5 | Fifth Settlement Type A - Ground Floor 155m2 Total Area 155 M2 | near Gamal Abdel Nasser axis
Show More
Type B - Ground Floor 157m2
Apartments For Sale in New Narges Project DIAR EL Narges 5 | Fifth Settlement Type B - Ground Floor 157m2 Total Area 157 M2 | near Gamal Abdel Nasser axis
Show More
Type B - Typical Floor 177m2
Apartments For Sale in New Narges Project DIAR EL Narges 5 | Fifth Settlement Type B - Typical Floor 177m2 Total Area 177 M2 | near Gamal Abdel Nasser axis
Show More
Type A - Ground Floor 157m2
Apartments For Sale in New Narges Project DIAR EL Narges 5 | Fifth Settlement Type A - Ground Floor 157m2 Total Area 157 M2 | near Gamal Abdel Nasser axis
Show More
Type B - Ground Floor 160m2
Apartments For Sale in New Narges Project DIAR EL Narges 5 | Fifth Settlement Type B - Ground Floor 160m2 Total Area 160 M2 | near Gamal Abdel Nasser axis
Show MoreConstructions

March 2023
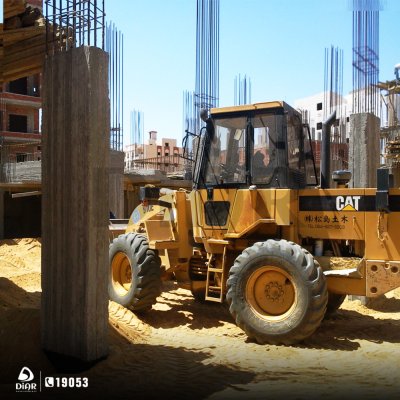
April 2023

May 2023

June 2023

July 2023
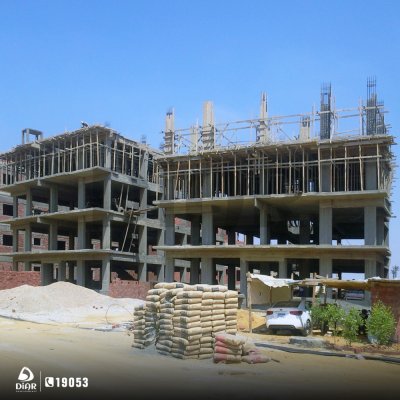
August 2023

September 2023

October 2023

November 2023

December 2023

January 2024

February 2024

March 2024

December 2022

