DIAR 21
The project consists of basement on all the project\’s space,ground floor.3 floors and 2 units in every floor.Its frontage is characterized by using modern and weather changes resistant paints and natural stones.
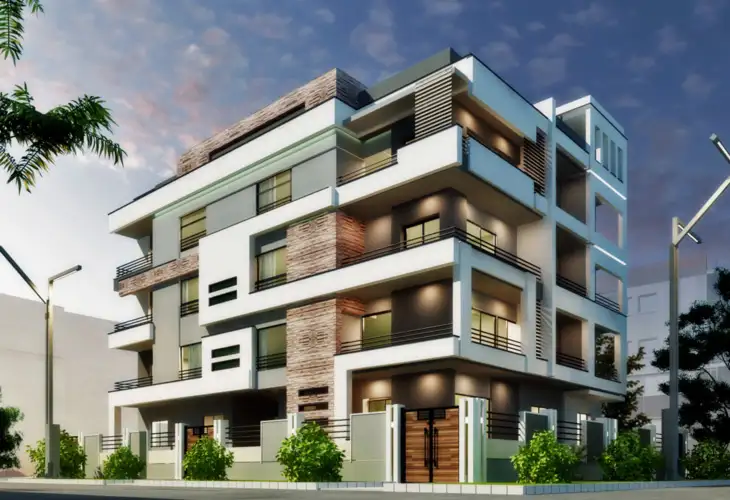
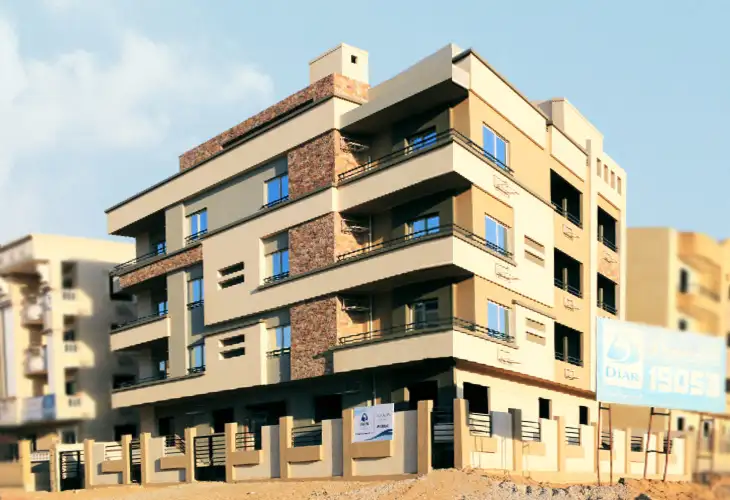
Location
Andalus 21 is characterized by its location wher it’s located in the foretop on 2 streets and it’s close to main axises and streets and it has an aopen view so it’s easy to reach to services area.
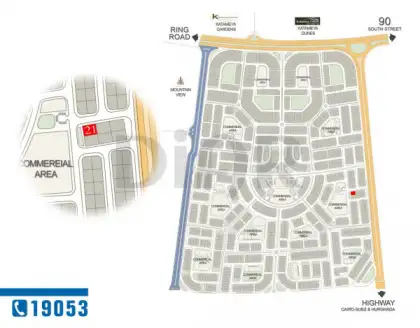
Facilities
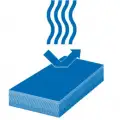
Isolation
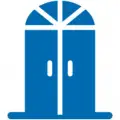
Entrance

Elevator

Garage

Aluminum isolation

Central Satellite

Storage Room
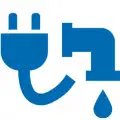
Connection Feed & Drain

Conditioner Bracket
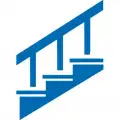
Marble Ladders

Intercom

High-Resistant Paints
Constructions
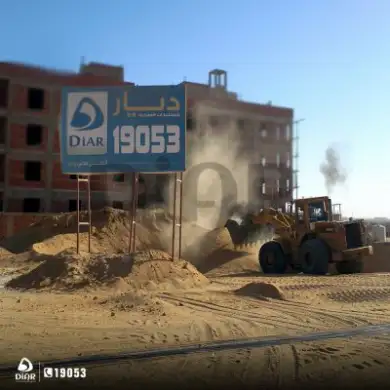
November 2016

January 2017

February 2017
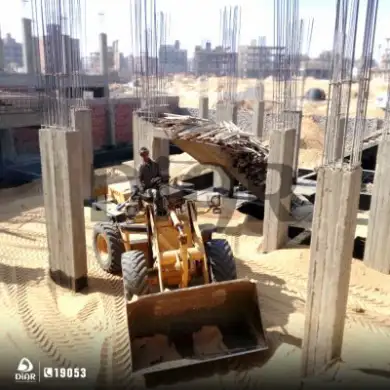
March 2017

June 2017

October 2017
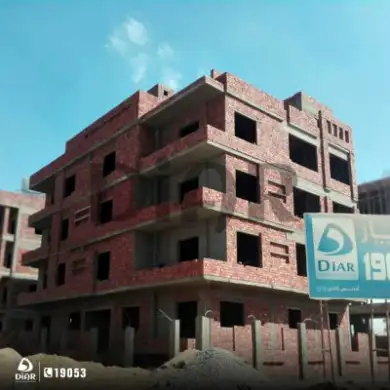
November 2017
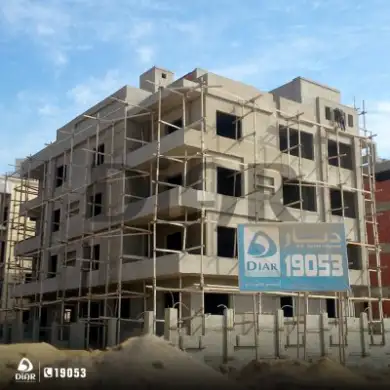
January 2018

June 2018

