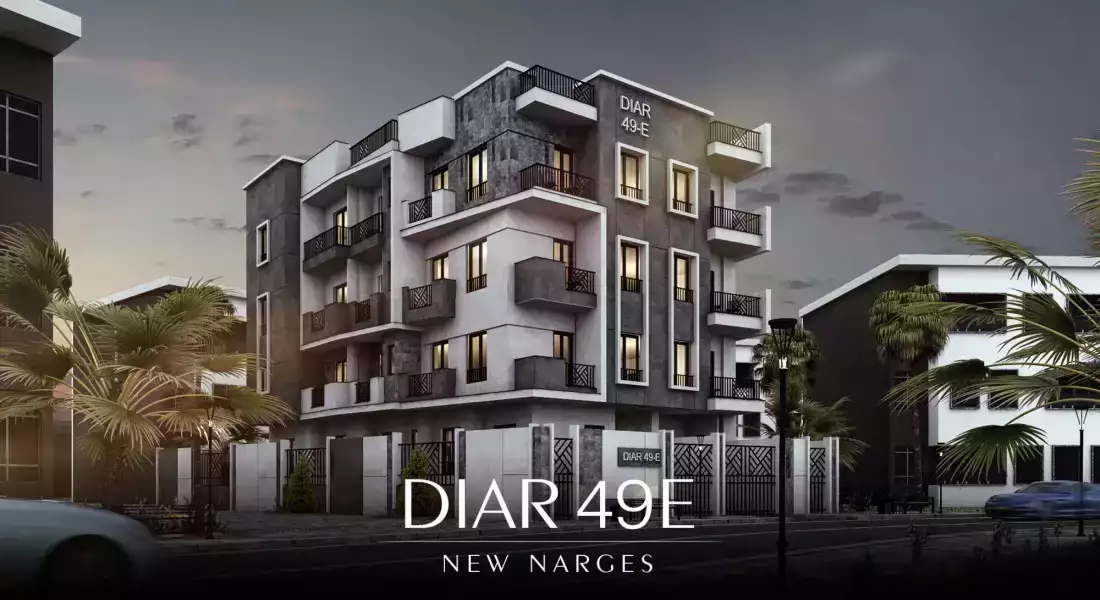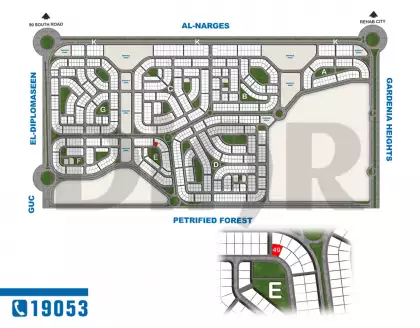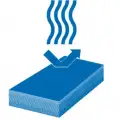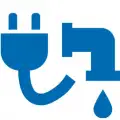Diar 49E
The project consists of a garage, ground floor and 3 floors, it has luxurious entrances made from marble and granite. For more security it has a complete security system containing security services, security camera and electronic garage.

Location
The project is characterized by its view of a wide garden and its proximity to the road connecting to the Talaat Harb axis.

Facilities

Insulation

Entrance

Elevator

Garage

Aluminum isolation

Central Satellite

Conditioner Bracket

Connection Feed & Drain

Storage Room

Electronic gate

Visual Intercom

CCTV System
Design
The interior design is characterized by utilizing the spaces so that the minimum no. of rooms is 3 rooms considering the architectural symmetry between the interface , the entrance and the front wall.
Units

Type B - Typical Floor 180m2
Apartments For Sale in New Narges Project Diar 49E | Fifth Settlement Type B - Typical Floor 180m2 Total Area 180 M2 | near Gamal Abdel Nasser axis
Show More
Type A - Ground Floor 133m2
Apartments For Sale in New Narges Project Diar 49E | Fifth Settlement Type A - Ground Floor 133m2 Total Area 133 M2 | near Gamal Abdel Nasser axis
Show More
Type B - Ground Floor 144m2
Apartments For Sale in New Narges Project Diar 49E | Fifth Settlement Type B - Ground Floor 144m2 Total Area 144 M2 | near Gamal Abdel Nasser axis
Show More
Type A - Typical Floor 155m2
Apartments For Sale in New Narges Project Diar 49E | Fifth Settlement Type A - Typical Floor 155m2 Total Area 155 M2 | near Gamal Abdel Nasser axis
Show More