DIAR 43
The project consists of ground floor,4 floors and 4 units in the floor with different spaces,all units characterized by its privacy and open view due to the length of the project which is 34 m and right side passage 10 m.
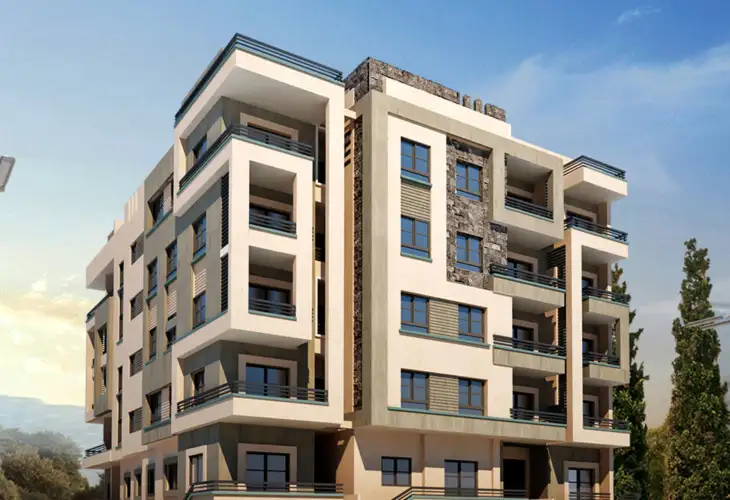
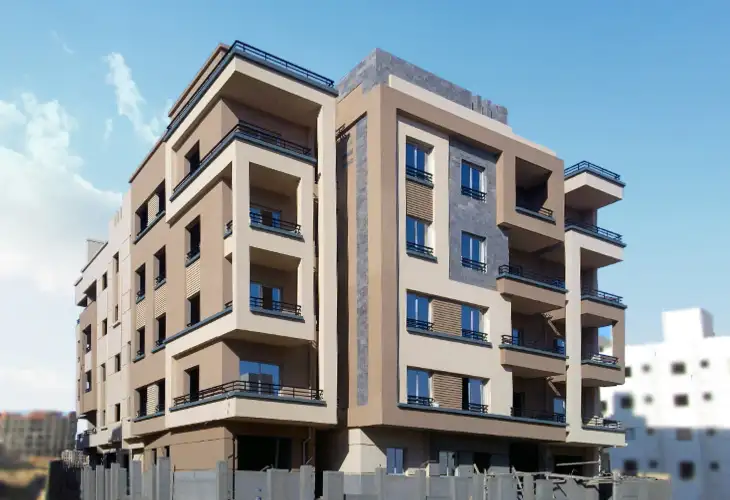
Location
The project is directly connected with main axises specially 90 street this makes moving from and to the project easy.All frontages have an open view and high privacy due to the length of the project frontage, which is 34 m,and the right side is 10 m.
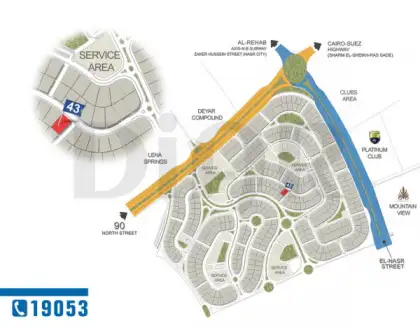
Facilities
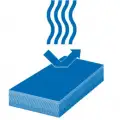
Isolation

Entrance

Elevator

Garage

Aluminum isolation

Central Satellite

Storage Room
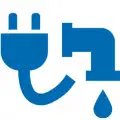
Connection Feed & Drain

Conditioner Bracket
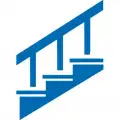
Marble Ladders

Intercom

High-Resistant Paints
Constructions

April 2015

August 2015

September 2015

October 2015

December 2015

February 2016

May 2016

July 2016

August 2016

Entrance

Entrance

