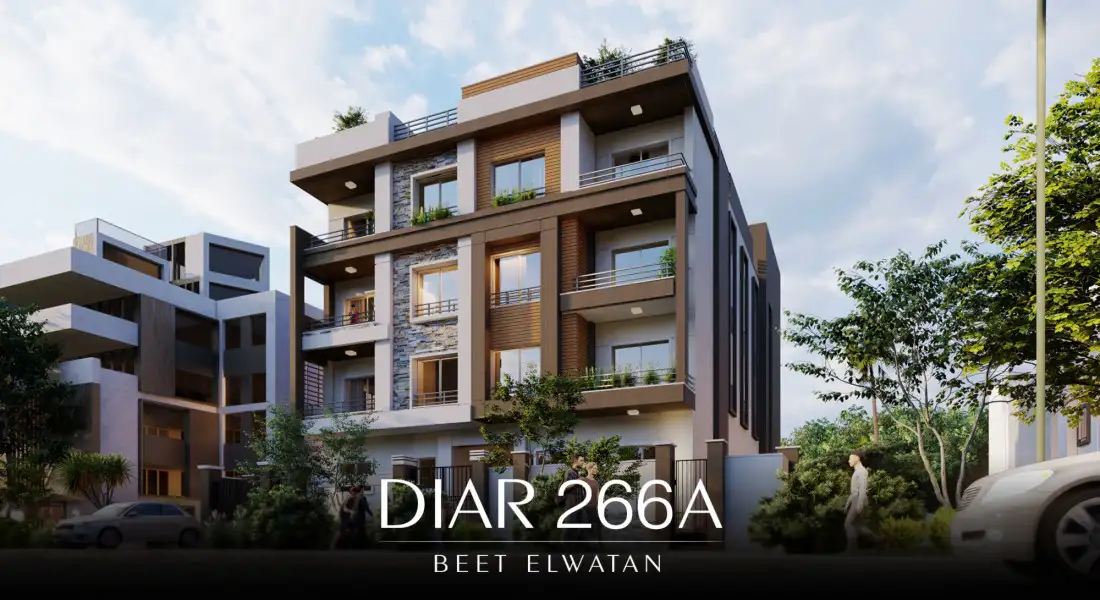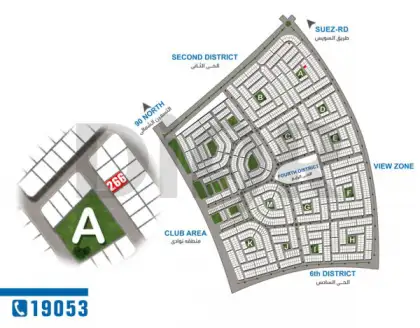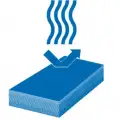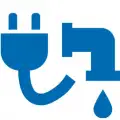DIAR 266A
The project consists of a ground floor and 3 floors, and the floor consists of only two units,The project has a modern frontage with weather changes resistant paints, entrances covered with the most luxurious types of marble and granite.

Location
266A is characterized by its location where it is located on a wide garden where privacy and beauty of an open view sight,also it’s close to The View Zone area,it’s located in the opposite side of the Club Zone 2 specially Al Ahly Club.

Facilities

Insulation

Entrance

Elevator

Garage

Aluminum isolation

Central Satellite

Conditioner Bracket

Connection Feed & Drain

Storage Room

Electronic gate

Visual Intercom

CCTV System
Design
The project is characterized by utilizing the spaces in every floor 220 m is divided to 3 rooms,living room and 3 bathrooms,for ground floor 200 m is divided to 3 rooms and 3 bathrooms.There is parking and storage room for every unite.
Units

Type A - Ground Floor 200m2
Apartments For Sale in Beet El-Watan Project DIAR 266A | Fifth Settlement Type A - Ground Floor 200m2 Total Area 200 M2 | Fourth District - New Cairo
Show More
Type B - Typical Floor 220m2
Apartments For Sale in Beet El-Watan Project DIAR 266A | Fifth Settlement Type B - Typical Floor 220m2 Total Area 220 M2 | Fourth District - New Cairo
Show More
Type B - Ground Floor 200m2
Apartments For Sale in Beet El-Watan Project DIAR 266A | Fifth Settlement Type B - Ground Floor 200m2 Total Area 200 M2 | Fourth District - New Cairo
Show More
Type A - Typical Floor 220m2
Apartments For Sale in Beet El-Watan Project DIAR 266A | Fifth Settlement Type A - Typical Floor 220m2 Total Area 220 M2 | Fourth District - New Cairo
Show MorePhotos

Entrance

Entrance

Entrance
Constructions

February 2021

March 2021

April 2021

May 2021

June 2021

July 2021

August 2021

October 2021

November 2021

December 2021

February 2022

March 2022

