DIAR 146F
The project consists of basement,garage,ground floor,3 floors and only 2 units in every floor.It’s characterized by its weather changes resistant paintings used in its modern frontage and its entrance which is made of granite and marble.
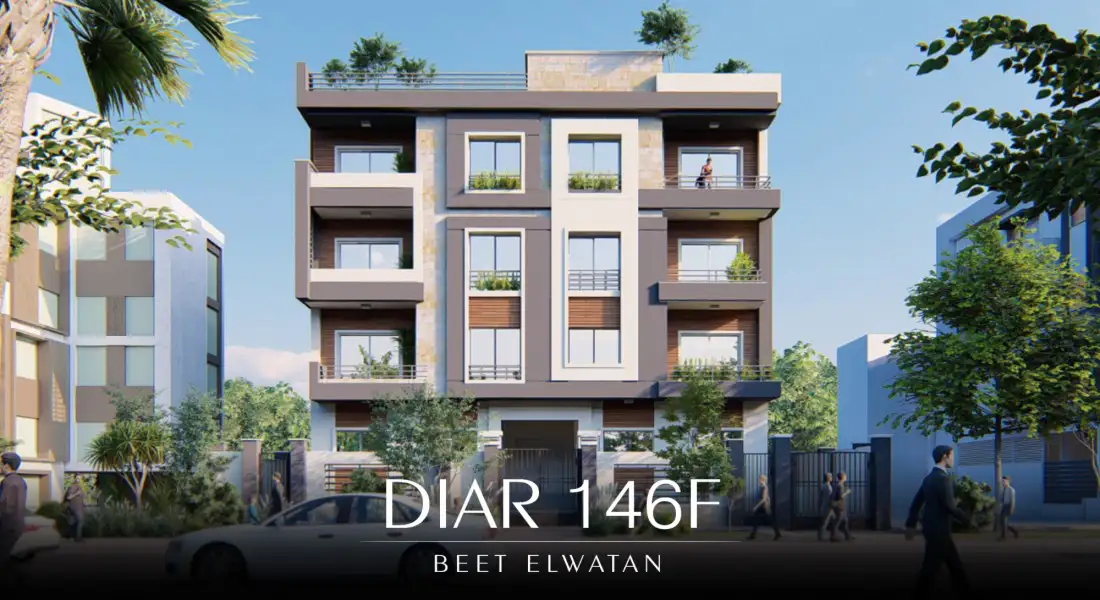
Location
The project is characterized by its location where it is located on a 2 ways street which connects the 1st region in Beet El-Watan with the North 90th street,also it is close to main service area.Suez road and the "View Zone" area.
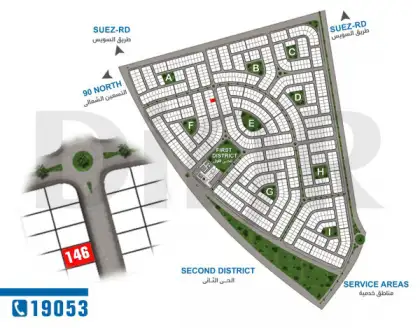
Facilities
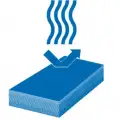
Insulation

Entrance

Elevator

Garage

Aluminum isolation

Central Satellite

Conditioner Bracket
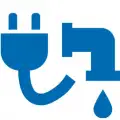
Connection Feed & Drain

Storage Room

Electronic gate

Visual Intercom

CCTV System
Design
The project is characterized by utilizing the spaces in every floor 255 m is divided to 3 rooms,living room and 3 bathrooms,for ground floor 235 m is divided to 3 rooms and 3 bathrooms.There is parking and storage room for every unit.
Units

Type A - Ground Floor 235m2
Apartments For Sale in Beet El-Watan Project DIAR 146F | Fifth Settlement Type A - Ground Floor 235m2 Total Area 235 M2 | First District - New Cairo
Show More
Type B - Ground Floor 235m2
Apartments For Sale in Beet El-Watan Project DIAR 146F | Fifth Settlement Type B - Ground Floor 235m2 Total Area 235 M2 | First District - New Cairo
Show More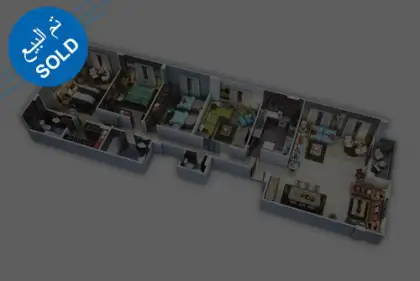
Type A - Typical Floor 255m2
Apartments For Sale in Beet El-Watan Project DIAR 146F | Fifth Settlement Type A - Typical Floor 255m2 Total Area 255 M2 | First District - New Cairo
Show More
Type B - Typical Floor 255m2
Apartments For Sale in Beet El-Watan Project DIAR 146F | Fifth Settlement Type B - Typical Floor 255m2 Total Area 255 M2 | First District - New Cairo
Show MoreConstructions

March 2023

May 2023

June 2023

July 2023

March 2022

May 2022

June 2022

August 2022

September 2022

October 2022
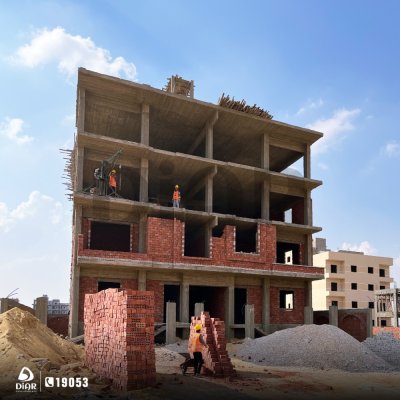
November 2022

December 2022

January 2023

