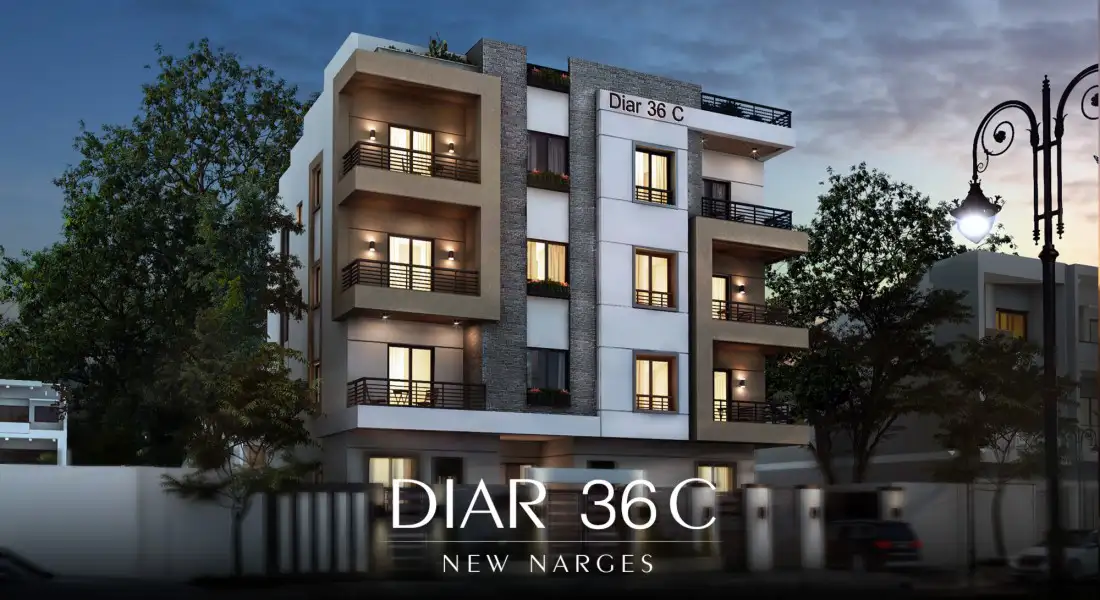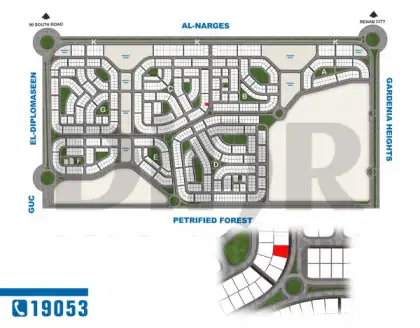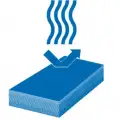Diar C36
The project consists of a garage, ground floor and 3 floors, it has luxurious entrances made from marble and granite. For more security it has a complete security system containing security services, security camera and electronic garage.

Location
The site is distinguished by its direct link to the main axes, the Talaat Harb axis and the Gamal Abdel Nasser axis, and its nearness to the services area that contains commercial and entertainment malls that meet the daily housing needs.

Facilities

Insulation

Entrance

Elevator

Garage

Aluminum isolation

Central Satellite

Conditioner Bracket

Connection Feed & Drain

Storage Room

Electronic gate

Visual Intercom

CCTV System
Design
The interior design is characterized by utilizing the spaces so that the minimum no. of rooms is 3 rooms considering the architectural symmetry between the interface , the entrance and the front wall.
Units

Type B - Ground Floor 175m2
Apartments For Sale in New Narges Project Diar C36 | Fifth Settlement Type B - Ground Floor 175m2 Total Area 175 M2 | near Gamal Abdel Nasser axis
Show More
Type A - Duplix 243m2
Apartments For Sale in New Narges Project Diar C36 | Fifth Settlement Type A - Duplix 243m2 Total Area 243 M2 | near Gamal Abdel Nasser axis
Show More
Type B - Typical Floor 171m2
Apartments For Sale in New Narges Project Diar C36 | Fifth Settlement Type B - Typical Floor 171m2 Total Area 171 M2 | near Gamal Abdel Nasser axis
Show More
Type B - Typical Floor 195m2
Apartments For Sale in New Narges Project Diar C36 | Fifth Settlement Type B - Typical Floor 195m2 Total Area 195 M2 | near Gamal Abdel Nasser axis
Show More
Type A - Duplix 248m2
Apartments For Sale in New Narges Project Diar C36 | Fifth Settlement Type A - Duplix 248m2 Total Area 248 M2 | near Gamal Abdel Nasser axis
Show MoreConstructions

May 2023

June 2023

July 2023

August 2023

September 2023

October 2023

November 2023

December 2023

January 2024

February 2024

