DIAR 101C
The project consists of a garage,ground floor and 3 floors,it has luxurious entrances made from marble and granite.for more security it has a complete security system containing security services,security camera and electronic garage.
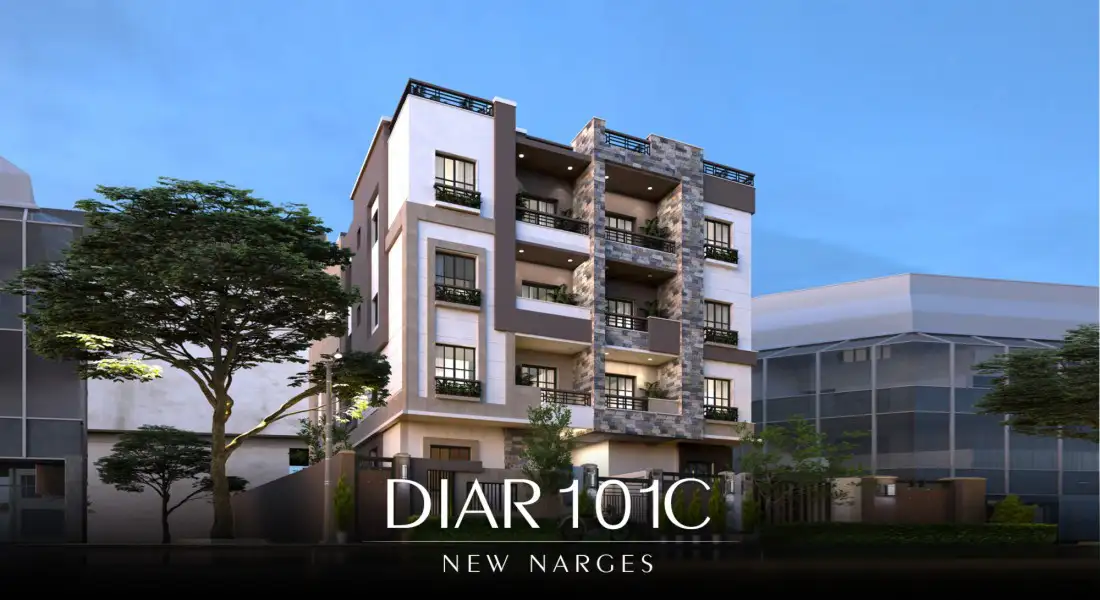
Location
The project is on a large garden and the nearest neighbour is 100 m away which allow privacy of units also located near the main road and close to the service areas that contains shopping centers.
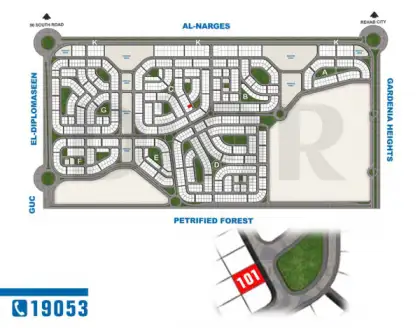
Facilities
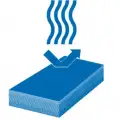
Insulation

Entrance

Elevator

Garage

Aluminum isolation

Central Satellite

Conditioner Bracket
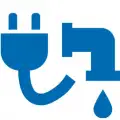
Connection Feed & Drain
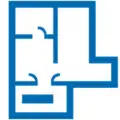
Storage Room

Electronic gate

Visual Intercom

CCTV System
Design
The inner design for units is characterized by using its all spaces where the min. no. of rooms is 3 considering the architectural consistency between the frontage, entrance and front fence.
Units

Type A - Ground Floor 145m2
Apartments For Sale in New Narges Project DIAR 101C | Fifth Settlement Type A - Ground Floor 145m2 Total Area 145 M2 | New Narges - New Cairo
Show More
Type B - Ground Floor 150m2
Apartments For Sale in New Narges Project DIAR 101C | Fifth Settlement Type B - Ground Floor 150m2 Total Area 150 M2 | New Narges - New Cairo
Show More
Type A - Typical Floor 161m2
Apartments For Sale in New Narges Project DIAR 101C | Fifth Settlement Type A - Typical Floor 161m2 Total Area 161 M2 | New Narges - New Cairo
Show More
Type B - Typical Floor 161m2
Apartments For Sale in New Narges Project DIAR 101C | Fifth Settlement Type B - Typical Floor 161m2 Total Area 161 M2 | New Narges - New Cairo
Show MorePhotos
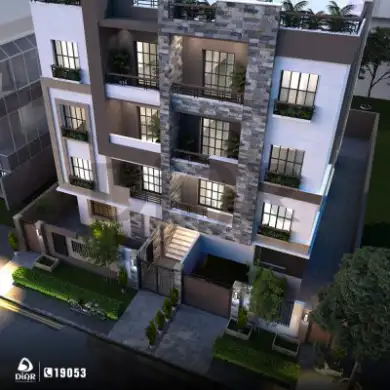
Frontage
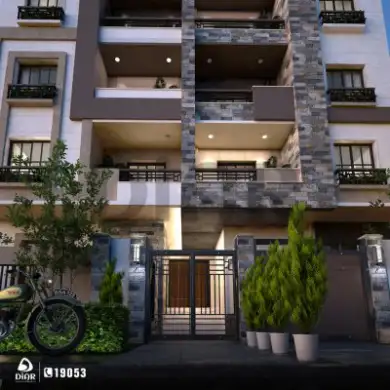
Frontage

Entrance

Entrance

Entrance
Constructions

March 2023

September 2021

October 2021

November 2021
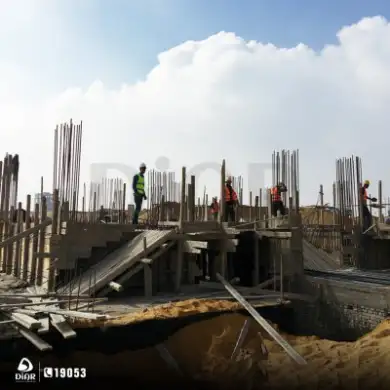
December 2021

January 2022

February 2022

March 2022

April 2022

May 2022

June 2022

August 2022

September 2022

